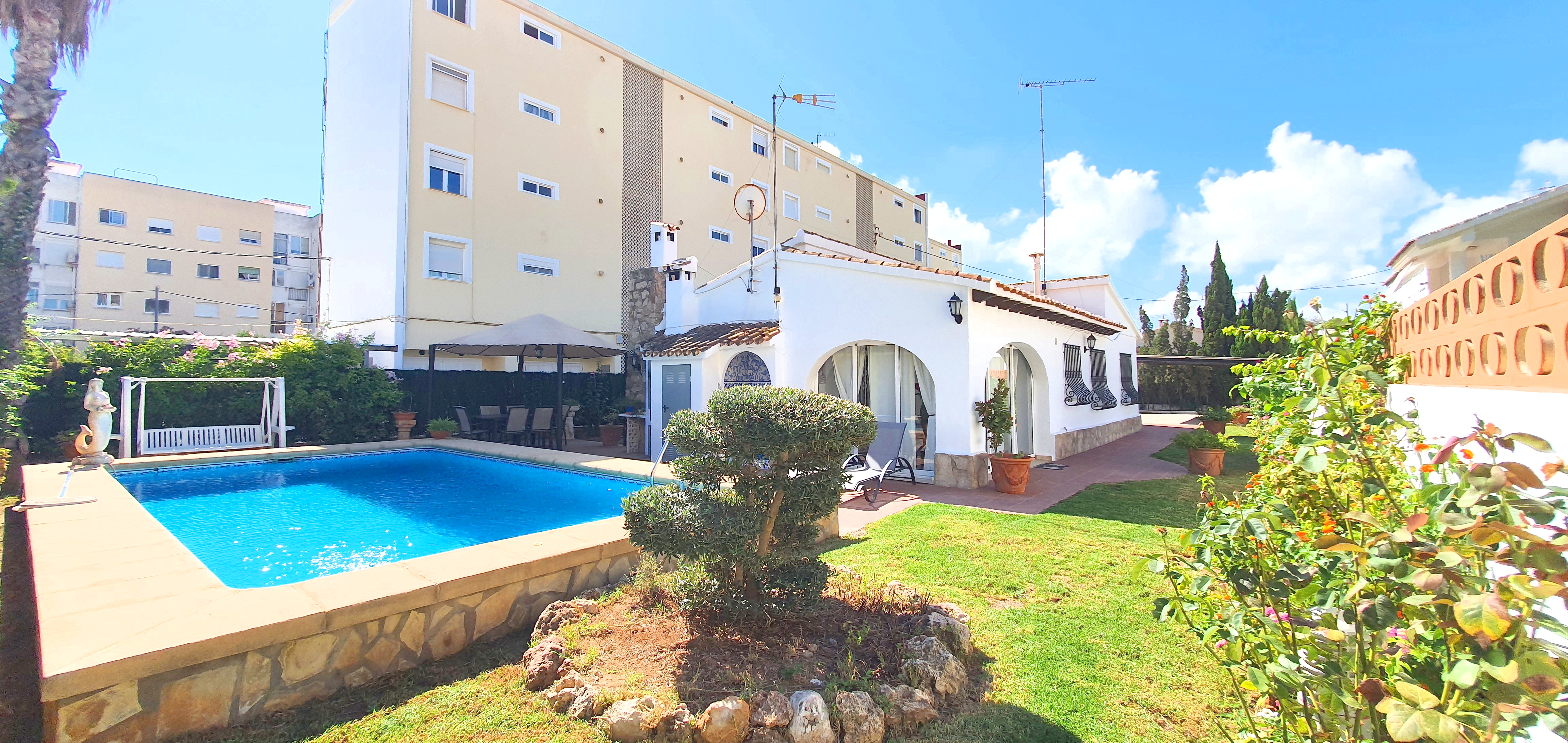Sale of chalets in Denia
- Villa
- Private Pool
- Denia->The Marinas 1st Line
- 80 m²
- 2
- 650 m²
C/ Campo Torres nº 22 bj 03700 Denia (Alicante)
Empresa gestora de viviendas turísticas EGVT-745-A

denia@apartamentosdenia.eu
Detached villa located on the first line with an area of 80 meters has 3 double bedrooms, fitted wardrobes, 2 bathrooms with shower, American kitchen, living room, covered porch, fireplace, air conditioning in living room, stoneware floor, aluminum windows with double glazing and storage room. The plot of 650 meters has a private garden, barbecue, terrace with pergola, private pool and parking for three vehicles. It has direct access to the beach which is located 80 meters and 700 meters from the town.
- Type: Villa
- Town: Denia
- Area: The Marinas 1st Line
- Plot size: 650 m²
- Build size: 80 m²
- Useful surface: 0 m²
- Terrace: 0 m²
- Bedrooms: 3
- Bathrooms: 2
- Lounge: 1
- Kitchen: American type
- Heating: Heat pump
- Pool: Private Pool
- Garage:
- Open terrace:
- Covered terrace:
- Fireplace:
- Storage room: 1
- Barbecue:
- Fenced/Walled garden:
| Energy Rating Scale | Consumption kW/h m2/year | Emissions kg CO2/m2 year |
|---|---|---|
A |
0 |
0 |
B |
0 |
0 |
C |
0 |
0 |
D |
0 |
0 |
E |
0 |
0 |
F |
0 |
0 |
G |
0 |
0 |
Note: These details are for guidance only and complete accuracy cannot be guaranted. All measurements are approximate.
